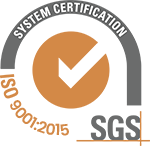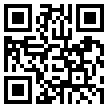This listing Data is provided under copyright by Toronto Regional Real Estate Board. The listing data is deemed reliable but is not guaranteed accurate by Toronto Regional Real Estate Board (TRREB) nor https://savemax.com
Back to search OntarioVaughanEast Woodbridge Sign-in required



22 Photos
Sign-in required, Vaughan
Ontario, Sign-in required
Listing Price: XX,XXX
Terminated 1 days ago
- 4 Bed
- 4 Bath
- 2 Garage
XXXXXX , Vaughan, L4L 5G3
Listing Price: XX,XXX
Terminated- 4 Bed
- 4 Bath
- 2 Garage
Property Description
****Offers anytime**** 4 bedroom Home With a Finished Basment! Recently renoved two bathrooms upstairs (April 2024) **Brand new everything!** Tiles, bathtub, vanity, mirror, toilets etc. **A MUST SEE** Large window in kitchen overlooking backyard. Kitchen upgrades include : pot/pan drawers, built in lazy susan in cabinet, undermount cabinet lights, granite countertop. No sidewalk and double car driveway which means it can easily park 4 cars on driveway. Pot lights (2024), Furnace (2019), AC (2019), Roof (2020), Stone front porch (2022), Attic insulation (2019). One of the bedrooms has upgraded top down/bottom up window covering. Less than 10 min drive to TTC Subway station, highway 407, highway 400. Close to many schools and community centre (has a pool)
Fridge, stove, washer, dryer, dishwasher, all light fixtures, all window coverings. Shed in backyard. 2 refrigerators in bsmt, stove in bsmt (as is, one element does not work), dishwasher in bsmt (as is). Wood burning fireplace
Quick Summary
| Property Type | Detached Sign-in required |
| Lot Size | 0 Sign-in required |
| Size | Sign-in required SqFt |
| Garage/Parking | 2 Garage, 4 Parking |
| Basement | Sign-in required, Sign-in required |
| Tax | Sign-in required |
| Building Age | Sign-in required |
| Maintenance | Sign-in required |
| Municipality | Vaughan |
| Community | East Woodbridge |
| MLS # | N8280068 |
| Days on Market | 29 Days |
| Listed On | 29 Apr 2024 |
| Last Updated | 27 May 2024 |
| Listed By | CENTURY 21 ATRIA REALTY INC. |
Listing History
| Start Date | End Date | Price | Event | Listing ID |
|---|---|---|---|---|
| xxxxxxxxxx | xxxxxxxxxx | xxxxxxxxxx | xxxxxxxxxx | xxxxxxxxxx |
| xxxxxxxxxx | xxxxxxxxxx | xxxxxxxxxx | xxxxxxxxxx | xxxxxxxxxx |
| xxxxxxxxxx | xxxxxxxxxx | xxxxxxxxxx | xxxxxxxxxx | xxxxxxxxxx |
| xxxxxxxxxx | xxxxxxxxxx | xxxxxxxxxx | xxxxxxxxxx | xxxxxxxxxx |
| xxxxxxxxxx | xxxxxxxxxx | xxxxxxxxxx | xxxxxxxxxx | xxxxxxxxxx |
Mortgage Calculation
Home Price (CAD)
Mortgage Period (years)
Interest Rate (%)
Down Payment (CAD)
Down Payment in (%)
Mortgage Payments
$0
Cash Flow Analysis
Mortgage Payment (CAD)
$0
Monthly Payment (CAD)
$0
Break Even Down Payment
0%
Property Tax (Monthly)
Maintenance Cost
Rental Income
Cash Flow
$ 0
FAQs - XXXXXX , Vaughan, Ontario
Know more about this property
Schedule Showing with Save Max





