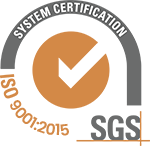The listing data is provided under copyright by the Information Technology Systems Ontario. The listing data is deemed reliable but is not guaranteed accurate by the Information Technology Systems Ontario (ITSO) nor https://savemax.com
Back to search ONTorontoSign-in required



40 Photos
Sign-in required, Toronto
ON, Sign-in required
Listing Price: XX,XXX
Updated in 7 days ago
- 5 Bed
- 3 Bath
- 2 Garage
XXXXXX , Toronto, M5M 1Z9
Listing Price: XX,XXX
For Sale- 5 Bed
- 3 Bath
- 2 Garage
Property Description
Experience an exceptional opportunity to live on a prime stretch of Melrose Ave in the sought-after Avenue/Lawrence area. Located in the prestigious Bedford Park community, this property is surrounded by custom-built, multi-million dollar homes, offering the ideal setting to construct your dream home or renovate to your personal style. Just a short walk from the fashionable Avenue Road shops and restaurants, and within easy reach of Ledbury Park Public School, with several esteemed private schools nearby, the location is unparalleled. The main floor welcomes you with a charming foyer featuring a decorative door and double closets, leading to a spacious living room with a cozy gas fireplace and gleaming hardwood floors. The open-concept dining area flows seamlessly into a well-equipped kitchen, complete with granite countertops, custom cabinetry, and a granite breakfast bar. A bright, all-season sunroom with large windows provides a peaceful retreat overlooking the backyard. Upstairs, four generously sized bedrooms with plush carpeting offer comfort and tranquility, complemented by a main bathroom with a tub/shower combo. The basement extends your living space with a light-filled recreation room, an additional bedroom, a convenient laundry room, and a full bathroom with a freestanding shower. Situated on an expansive lot, this property includes a double car garage and additional parking for several more vehicles. Combining elegance with convenience, this home provides the perfect foundation to create your forever home.
Quick Summary
| Property Type | Single Family Residence Sign-in required |
| Lot Size | 0 Sign-in required |
| Size | Sign-in required SqFt |
| Garage/Parking | 2 Garage |
| Basement | Sign-in required, Sign-in required |
| Tax | Sign-in required |
| Building Age | Sign-in required |
| Maintenance | Sign-in required |
| Municipality | Toronto |
| Community | N/A |
| MLS # | 40641228 |
| Days on Market | 11 Days |
| Listed On | 05 Sep 2024 |
| Last Updated | 08 Sep 2024 |
| Listed By | Berkshire Hathaway HomeServices West Realty |
Mortgage Calculation
Home Price (CAD)
Mortgage Period (years)
Interest Rate (%)
Down Payment (CAD)
Down Payment in (%)
Mortgage Payments
$0
Cash Flow Analysis
Mortgage Payment (CAD)
$0
Monthly Payment (CAD)
$0
Break Even Down Payment
0%
Property Tax (Monthly)
Maintenance Cost
Rental Income
Cash Flow
$ 0
Similar Sold Properties
FAQs - XXXXXX , Toronto, ON
Know more about this property
Schedule Showing with Save Max




