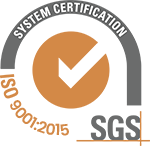The listing data is provided under copyright by the Canadian Real Estate Association. The listing data is deemed reliable but is not guaranteed accurate by the Canadian Real Estate Association (CREA) nor https://savemax.com

Save Max International
1550 Enterprise Rd #305,
Mississauga, ON L4W 4P4
+1 (905) 459-7900
[email protected]
ISO 9001:2015
Scan Here
The trademarks MLS® Multiple Listing Service®, REALTOR® and the associated logos are owned by the Canadian Real Estate Association (CREA) and identify the quality of services provided by real estate professionals who are members of CREA. Used under license. The trademark DDF ® is owned by Canadian Real Estate Association (CREA) and identifies REALTOR.ca's Data Distribution Facility (DDF®). Member of CREA and more. *Not intended to solicit buyers & sellers already under contract. Some conditions apply (2.5% extra for co-operating brokerage). Total sales volume and transactions completed under the Save Max brand worldwide from April 2010 till date. (Including our Franchisees - refer to our website for the complete list of Save Max Franchisees)
Disclaimer: The currency conversion for Property Prices on this website is obtained from multiple sources. The numbers mentioned are strictly for information purposes and are subject to change without prior notice.
Copyright 2024 All rights reserved. Toronto Real Estate Board (TRREB) assumes no responsibility for the accuracy of any information shown. The information provided herein must only be used by consumers that have a bona fide interest in the purchase, sale or lease of real estate and may not be used for any commercial purpose or any other purpose.
The listing data is presented under the copyright of Information Technology Systems Ontario (ITSO). This information is intended for consumers with a genuine interest in real estate transactions and should not be utilized for commercial purposes or any other unrelated intent. While the data is considered reliable, it is not assured to be accurate by Information Technology Systems Ontario or Save Max.
© 2024 Save Max International. All rights reserved.

Save Max International
1550 Enterprise Rd #305,
Mississauga, ON L4W 4P4
+1 (905) 459-7900
[email protected]
ISO 9001:2015
The trademarks MLS® Multiple Listing Service®, REALTOR® and the associated logos are owned by the Canadian Real Estate Association (CREA) and identify the quality of services provided by real estate professionals who are members of CREA. Used under license. The trademark DDF ® is owned by Canadian Real Estate Association (CREA) and identifies REALTOR.ca's Data Distribution Facility (DDF®). Member of CREA and more. *Not intended to solicit buyers & sellers already under contract. Some conditions apply (2.5% extra for co-operating brokerage). Total sales volume and transactions completed under the Save Max brand worldwide from April 2010 till date. (Including our Franchisees - refer to our website for the complete list of Save Max Franchisees)
Disclaimer: The currency conversion for Property Prices on this website is obtained from multiple sources. The numbers mentioned are strictly for information purposes and are subject to change without prior notice.
Copyright 2024 All rights reserved. Toronto Real Estate Board (TRREB) assumes no responsibility for the accuracy of any information shown. The information provided herein must only be used by consumers that have a bona fide interest in the purchase, sale or lease of real estate and may not be used for any commercial purpose or any other purpose.
The listing data is presented under the copyright of Information Technology Systems Ontario (ITSO). This information is intended for consumers with a genuine interest in real estate transactions and should not be utilized for commercial purposes or any other unrelated intent. While the data is considered reliable, it is not assured to be accurate by Information Technology Systems Ontario or Save Max.
© 2024 Save Max International. All rights reserved.







