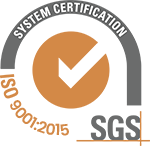The listing data is provided under copyright by the Canadian Real Estate Association. The listing data is deemed reliable but is not guaranteed accurate by the Canadian Real Estate Association (CREA) nor https://savemax.com
Back to search British ColumbiaPentictonSign-in required



43 Photos
Sign-in required, Penticton
British Columbia, Sign-in required
Listing Price: XX,XXX
Updated in Aug 2024
- 3 Bed
- 3 Bath
- 2 Garage
XXXXXX , Penticton, V2A2T7
Listing Price: XX,XXX
For Sale- 3 Bed
- 3 Bath
- 2 Garage
Property Description
This stunning townhouse offers a perfect blend of comfort, style, and convenience. This community welcomes all, with no age restrictions & pets allowed (with some restrictions) making it an inclusive environment for residents at any stage of life. This property boasts three beautifully appointed bedrooms and three bathrooms, providing ample space for small families, first-time home buyers or anyone looking to down size. The updated kitchen opens up to the living room and leads right to your private patio, with new decking and a pergola set up with misters, this is a perfect space to entertain all summer long. Fresh paint and new flooring throughout the home creates a warm and inviting atmosphere that's ready for you to add your personal touch. The underground private garage that leads right up the stairs to your unit provides storage, security & convenience. Additional features include a new hot water tank, air conditioner, new roof, updated plumbing & a new gas fireplace. Contact us today for a viewing! 778-931-2225 (id:35363)
Quick Summary
| Property Type | Single Family Sign-in required |
| Garage/Parking | N/A |
| Basement | Sign-in required, Sign-in required |
| Building Type | Sign-in required |
| Municipality | Penticton |
| Construction Style | Sign-in required |
| Community | N/A |
| MLS # | 10306958 |
| Days on Market | 177 Days |
| Listed On | 15 Mar 2024 |
| Last Updated | 01 Aug 2024 |
| Listed By | RE/MAX Penticton Realty |
Mortgage Calculation
Home Price (CAD)
Mortgage Period (years)
Interest Rate (%)
Down Payment (CAD)
Down Payment in (%)
Mortgage Payments
$0
Cash Flow Analysis
Mortgage Payment (CAD)
$0
Monthly Payment (CAD)
$0
Break Even Down Payment
0%
Property Tax (Monthly)
Maintenance Cost
Rental Income
Cash Flow
$ 0
FAQs - XXXXXX , Penticton, British Columbia
Know more about this property
Schedule Showing with Save Max




