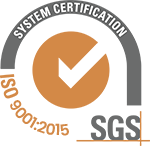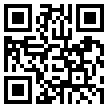This listing Data is provided under copyright by Toronto Regional Real Estate Board. The listing data is deemed reliable but is not guaranteed accurate by Toronto Regional Real Estate Board (TRREB) nor https://savemax.com
Back to search OntarioMaidstoneSign-in required



48 Photos
Sign-in required, Maidstone
Ontario, Sign-in required
Listing Price: XX,XXX
Updated in Jul 2024
- 4 Bed
- 3 Bath
XXXXXX , Maidstone, N0R1K0
Listing Price: XX,XXX
For Sale- 4 Bed
- 3 Bath
Property Description
Discover a ranch-style home on a 1.25-acre lot in Maidstone. Featuring 3 bedrooms on main floor, a recently updated 5-piece bathroom, and a modern kitchen with granite countertops. Hardwood floors, cozy living room with propane gas fireplace, attached double car garage, large shed, back covered deck. Recent updates include central air, new front deck in progress. Basement has kitchen, 1 bed, 1 unfinished bed, 1 bath, separate entrance adjacent to room with potential for laundry area or mudroom. Septic tank has been pumped/emptied about 4 years ago and will be done again prior to closing. Well water softener to be installed prior to closing. (id:35363)
Quick Summary
| Property Type | Single Family Sign-in required |
| Lot Size | 0 Sign-in required |
| Size | Sign-in required SqFt |
| Garage/Parking | N/A |
| Basement | Sign-in required, Sign-in required |
| Tax | Sign-in required |
| Building Age | Sign-in required |
| Maintenance | Sign-in required |
| Municipality | Maidstone |
| Community | N/A |
| MLS # | 24015149 |
| Days on Market | N/A |
| Listed On | N/A |
| Last Updated | 18 Jul 2024 |
| Listed By | JUMP REALTY INC. |
Mortgage Calculation
Home Price (CAD)
Mortgage Period (years)
Interest Rate (%)
Down Payment (CAD)
Down Payment in (%)
Mortgage Payments
$0
Cash Flow Analysis
Mortgage Payment (CAD)
$0
Monthly Payment (CAD)
$0
Break Even Down Payment
0%
Property Tax (Monthly)
Maintenance Cost
Rental Income
Cash Flow
$ 0
FAQs - XXXXXX , Maidstone, Ontario
Know more about this property
Schedule Showing with Save Max




