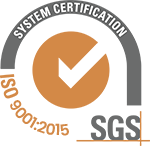The listing data is provided under copyright by the Canadian Real Estate Association. The listing data is deemed reliable but is not guaranteed accurate by the Canadian Real Estate Association (CREA) nor https://savemax.com
Back to search SaskatchewanMaidstoneSign-in required



30 Photos
Sign-in required, Maidstone
Saskatchewan, Sign-in required
Listing Price: XX,XXX
Updated in Jun 2024
- 5 Bed
- 3 Bath
- 2 Garage
XXXXXX , Maidstone, S0M1M0
Listing Price: XX,XXX
For Sale- 5 Bed
- 3 Bath
- 2 Garage
Property Description
Looking for a home with character? This 5 bedroom, 3 bath Maidstone property has it! Some of the upgrades include...the furnace, siding, countertops, some flooring, most windows ( except basement), upgraded electrical panel, just to name a few! The main kitchen and dining area is a good size and you get a formal dining area and a big livingroom. Downstairs is a large family area and even a workshop area. You'll love the view of your double lot from the side deck. This is a real solid home with a lot of upgrades completed. Have a look at this great house! According to SAMA, (Sask Assessment Management Agency)the basement was built in 1995. (id:35363)
Quick Summary
| Property Type | Single Family Sign-in required |
| Garage/Parking | N/A |
| Basement | Sign-in required, Sign-in required |
| Building Type | Sign-in required |
| Municipality | Maidstone |
| Construction Style | Sign-in required |
| Community | N/A |
| MLS # | A2136918 |
| Days on Market | 100 Days |
| Listed On | 30 May 2024 |
| Last Updated | 04 Jun 2024 |
| Listed By | CENTURY 21 DRIVE |
Mortgage Calculation
Home Price (CAD)
Mortgage Period (years)
Interest Rate (%)
Down Payment (CAD)
Down Payment in (%)
Mortgage Payments
$0
Cash Flow Analysis
Mortgage Payment (CAD)
$0
Monthly Payment (CAD)
$0
Break Even Down Payment
0%
Property Tax (Monthly)
Maintenance Cost
Rental Income
Cash Flow
$ 0
FAQs - XXXXXX , Maidstone, Saskatchewan
Know more about this property
Schedule Showing with Save Max




