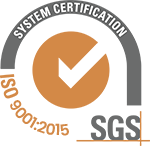The listing data is provided under copyright by the Canadian Real Estate Association. The listing data is deemed reliable but is not guaranteed accurate by the Canadian Real Estate Association (CREA) nor https://savemax.com
Back to search OntarioGuelphSign-in required



34 Photos
Sign-in required, Guelph
Ontario, Sign-in required
Listing Price: XX,XXX
Updated in Jun 2024
- 0 Bed
- 0 Bath
XXXXXX , Guelph, N1H3Z2
Listing Price: XX,XXX
For Rent- 0 Bed
- 0 Bath
Property Description
Discover your business's new home in Guelph, Ontario, with a prime office space located on Woolwich St., a key corridor in the city. This upper unit boasts 3,461 square feet of space, offering seven existing offices with options for customization and expansion to meet your specific needs. Featuring two large meeting rooms, staff areas, and all essential amenities, including two washrooms and entrances, this space is designed for both functionality and convenience. Embrace the potential for leasehold improvements, with a landlord open to making the space fit your vision. With over 25 parking spaces and immediate access to public transportation, this location ensures ease of access for both employees and clients. Situated in a community-focused enclave, it presents an ideal blend of visibility, accessibility, and connectivity. Ideal for dynamic businesses looking for a flexible and convenient location, this property on Woolwich St. is ready to become the foundation of your success story. Contact us to shape this versatile space into your ideal office. (id:35363)
Quick Summary
| Property Type | Office Sign-in required |
| Garage/Parking | N/A |
| Basement | Sign-in required, Sign-in required |
| Building Type | Sign-in required |
| Municipality | Guelph |
| Construction Style | Sign-in required |
| Community | N/A |
| MLS # | 40555929 |
| Days on Market | 165 Days |
| Listed On | 27 Mar 2024 |
| Last Updated | 18 Jun 2024 |
| Listed By | Chestnut Park Realty (Southwestern Ontario) Ltd |
Mortgage Calculation
Home Price (CAD)
Mortgage Period (years)
Interest Rate (%)
Down Payment (CAD)
Down Payment in (%)
Mortgage Payments
$0
Cash Flow Analysis
Mortgage Payment (CAD)
$0
Monthly Payment (CAD)
$0
Break Even Down Payment
0%
Property Tax (Monthly)
Maintenance Cost
Rental Income
Cash Flow
$ 0
FAQs - XXXXXX , Guelph, Ontario
Know more about this property
Schedule Showing with Save Max




