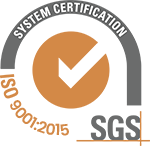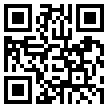This listing Data is provided under copyright by Toronto Regional Real Estate Board. The listing data is deemed reliable but is not guaranteed accurate by Toronto Regional Real Estate Board (TRREB) nor https://savemax.com
Back to search AlbertaSign-in required


2 Photos
Sign-in required, Calgary
Alberta, Sign-in required
Listing Price: XX,XXX
Updated in Mar 2024
- 0 Bed
- 0 Bath
- 1 Garage
XXXXXX , Beltline, T3C1C9
Listing Price: XX,XXX
For Rent- 0 Bed
- 0 Bath
- 1 Garage
Property Description
Welcome to a RARE, unit in the Beltline and the PERFECT location for your NEW Take-Out Bakery and Coffee & Espresso Bar. Features 400 AMPS of POWER! Enough electricity to power all the LATEST baking equipment and ALL your creative baking recipes. This is the IDEAL location for a startup bakery and is 961 square feet with very reasonable rent. Call for more details. The following are prohibited for sale at this location: French style pastries, breads (any form), macarons, financiers, croissants, Danishes, madeleines, and tarts. Landlord will require full menu of incoming Tenant prior to approval. This is an ASSET sale. Business name and recipes are NOT included. There is ONE parking stall assigned for the owner at the back. Please see Equipment List in Supplements. Currently no Kitchen Canopy so no deep frying allowed unless Tenant adds canopy at its own cost. Lease expires July 31, 2025 with one option to renew for 5 years. Base rent is $2,162.25 per month. (id:35363)
Quick Summary
| Property Type | Business Sign-in required |
| Lot Size | 0 Sign-in required |
| Size | Sign-in required SqFt |
| Garage/Parking | N/A |
| Basement | Sign-in required, Sign-in required |
| Tax | Sign-in required |
| Building Age | Sign-in required |
| Maintenance | Sign-in required |
| Municipality | Calgary |
| Community | Beltline |
| MLS # | A2105253 |
| Days on Market | 219 Days |
| Listed On | 01 Feb 2024 |
| Last Updated | 31 Mar 2024 |
| Listed By | CIR Realty |
Mortgage Calculation
Home Price (CAD)
Mortgage Period (years)
Interest Rate (%)
Down Payment (CAD)
Down Payment in (%)
Mortgage Payments
$0
Cash Flow Analysis
Mortgage Payment (CAD)
$0
Monthly Payment (CAD)
$0
Break Even Down Payment
0%
Property Tax (Monthly)
Maintenance Cost
Rental Income
Cash Flow
$ 0
FAQs - XXXXXX , Beltline, Alberta
Know more about this property
Schedule Showing with Save Max




